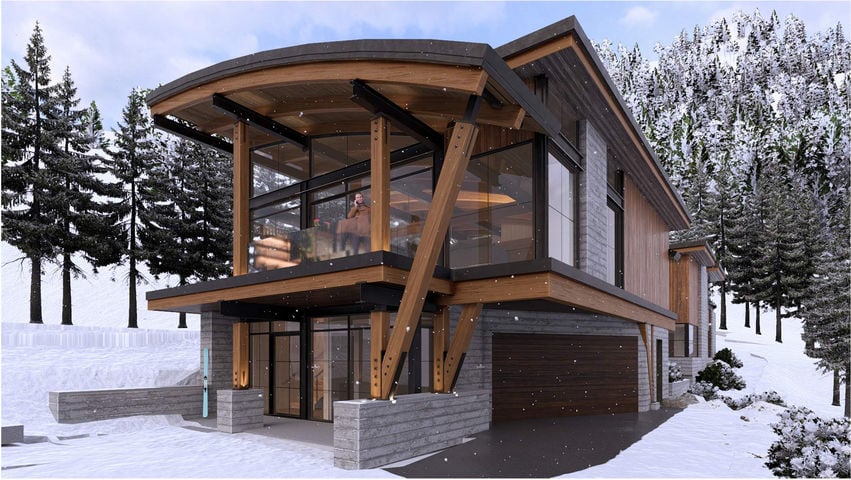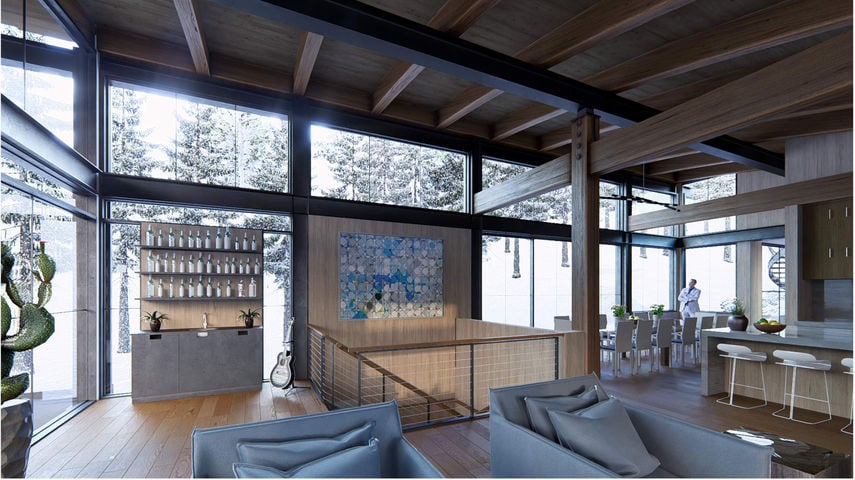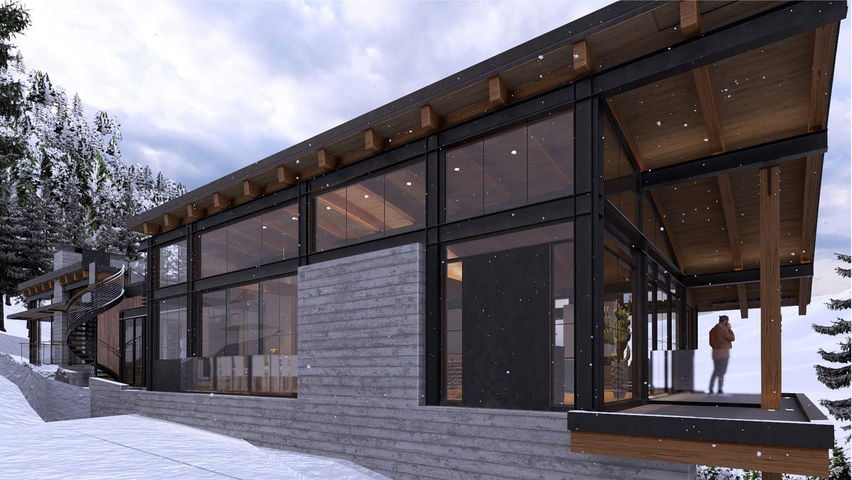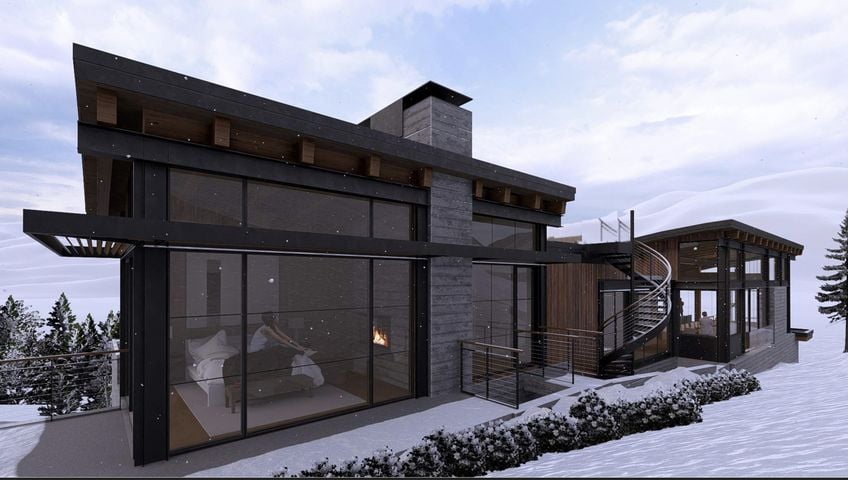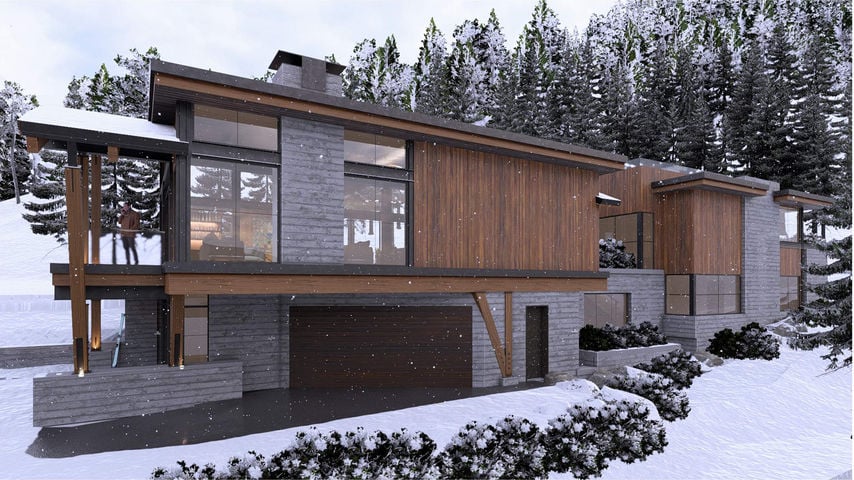About the Property
Nestled at the base of Lift 1A in Aspen’s transformative Lift One Corridor, 655 South Garmisch is an extraordinary new construction project that redefines luxury living. Spanning over 7,000 square feet, this mountain contemporary residence seamlessly integrates modern design with Aspen’s breathtaking natural surroundings while benefiting from the revitalization of the Lift One Corridor.
This exceptional home features a luxurious primary suite on the main level, complemented by two additional large bedroom suites, for a total of three en-suite bedrooms and seven bathrooms. Beyond these, the home offers an array of beautifully appointed rooms that enhance its potential for accommodating various lifestyles. A separate exercise room, a dedicated yoga room with a spacious spa bathroom, and an additional steam shower. Two offices with private bathrooms offer thoughtfully designed spaces that are perfect for shifting between work focus and the Aspen lifestyle. Additionally, the incredible great room, recreation room, den, and spacious living areas provide ample room for guests, entertaining, or creating intimate retreats within the residence.
Expansive floor-to-ceiling steel windows and large-format sliding slate panel doors seamlessly blend indoor and outdoor spaces, framing stunning views of Shadow Mountain, Aspen Mountain, and downtown Aspen. These vistas are further enhanced by a rooftop deck with a hot tub and an outdoor family room, along with four additional patio spaces perfect for entertaining or enjoying the serene mountain environment.
The Lift One Corridor redevelopment, will be significantly influenced by the OKO Group—a global leader in ultra-luxury development and affiliated with the renowned Aman brand. With approved plans for a new 81-room luxury hotel, enhanced skier services, public amenities, and the replacement of Lift 1A, this transformation will create a vibrant base area for both skiing and cultural activities. These enhancements elevate Aspen’s western portal into the pinnacle of Aspen living, offering unparalleled appeal to residents and visitors alike.
Developed by Mexamer Construction Group with architectural design by DJArchitects and construction by Hendrickson Construction, 655 South Garmisch represents exceptional craftsmanship and innovative design. With proximity to world-class skiing, vibrant cultural offerings, and the exciting enhancements of this transformative area, this residence offers a rare opportunity to experience Aspen’s finest mountain living.
Features
Prime Location
- Situated at the base of Lift 1A in Aspen’s Lift One Corridor.
- Steps from skiing, trails, and downtown Aspen's renowned dining and shopping.
Spacious Mountain Contemporary Design
- Over 7,000 square feet of thoughtfully designed living space.
- Three en-suite bedrooms, including a luxurious primary suite on the main level.
- Seven bathrooms
- Separate exercise room and separate dedicated yoga room connected by a spa bathroom that includes steam shower.
- Multiple offices with private bathrooms, great for focused work followed by enjoying the Aspen lifestyle..
- Expansive great room and open kitchen as well as additional living spaces that include, recreation room and den.
- Mudroom and spacious oversized two-car garage
Seamless Indoor-Outdoor Living
- Floor-to-ceiling steel windows and large-format sliding slate panel doors.
- Rooftop deck with hot tub and outdoor family room.
- Four outdoor patio spaces for entertaining or relaxation.
Breathtaking Views
- Stunning vistas of Shadow Mountain, Aspen Mountain (including the Silver Queen Gondola), and downtown Aspen.
- Sweeping views extend across downtown Aspen sweeping from Smuggler Mountain and across to Independence Pass.
Enhanced Lift One Corridor Amenities
- Proximity to the Lift One Corridor redevelopment.
- Benefits from future enhancements, including a luxury hotel and condominiums, public amenities, skier services, and the new Lift 1A only 400 feet from your door.
Exceptional Craftsmanship
- Architectural design by DJArchitects.
- Built by Hendrickson Construction.
- Interiors curated by Katy Allen Interior Design for warmth and sophistication.
Convenience and Luxury
- Elevator access to all levels.
- Designed for versatile living, blending comfort with modern elegance.
This features list captures the remarkable attributes of 655 South Garmisch, offering an exceptional opportunity to own in one of Aspen’s most sought-after locations.
Virtual Property Video
Meet Our Team
Builder
Hendrickson Construction Inc., based in Aspen, Colorado, is a premier builder specializing in luxury home construction and remodeling throughout the Roaring Fork Valley. Established in 2014, the company has gained regional and national recognition for its exceptional craftsmanship, innovative designs, and seamless project execution.
Guiding the company’s vision is Chris Hendrickson, who brings over two decades of expertise in creating residences that harmonize with Aspen's unique cultural and environmental landscape. Chris’s leadership is marked by a commitment to clear communication and collaboration with clients, architects, and subcontractors. His approach blends cutting-edge design with a deep respect for the natural surroundings, ensuring that every project exceeds expectations and delivers homes that exemplify elegance, functionality, and timeless appeal.
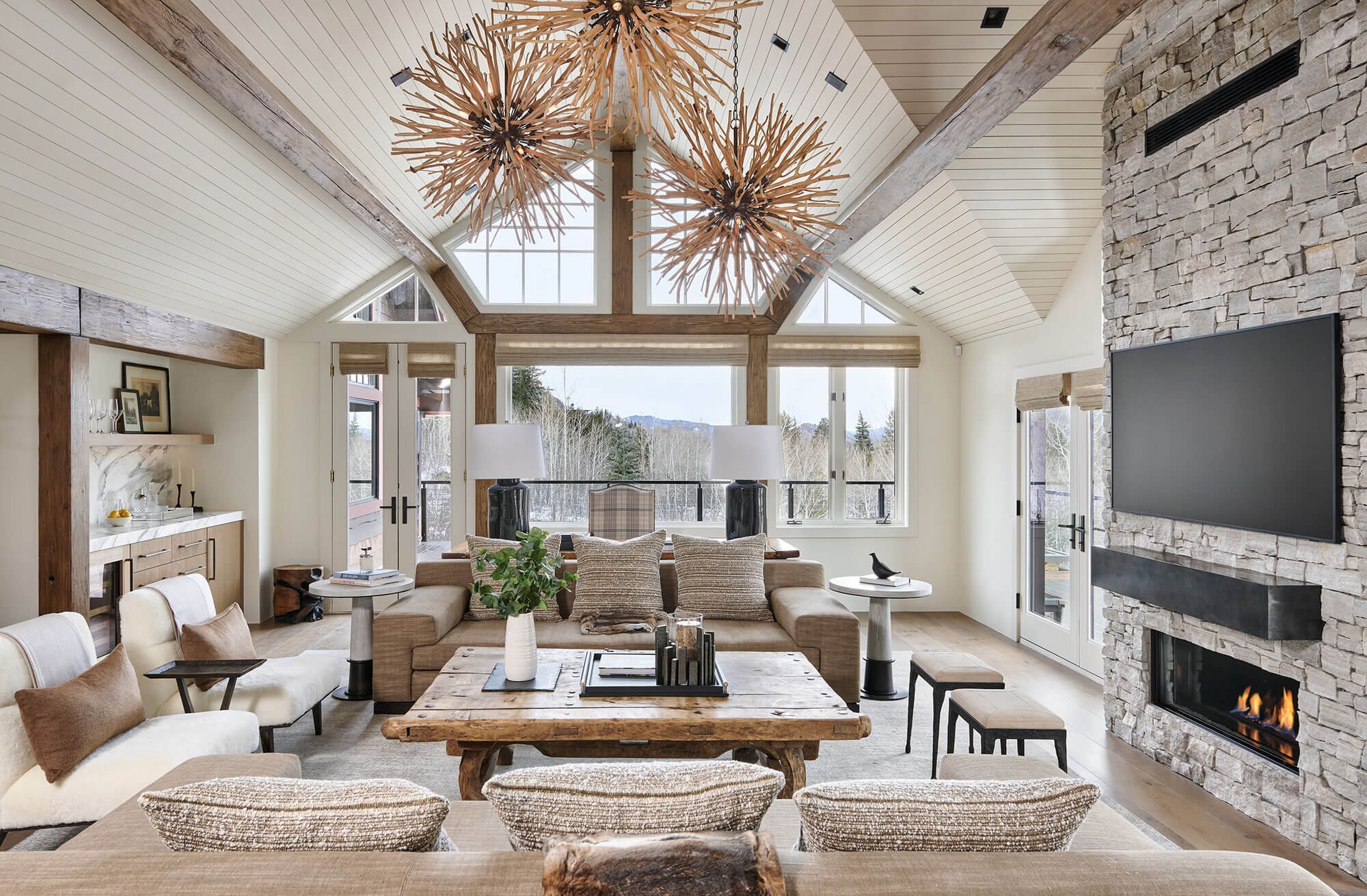
Architect
David Johnston the president and founder of DJArchitects. With more than 35 years of architectural experience David has elevated DJA to one of the most exciting architecture firms in the Rocky Mountain region.
A native of Ohio and a graduate of Miami University of Ohio, David is a registered architect in multiple states and has served on the City of Aspen’s Planning and Zoning Board, Design Review Committees and is a longtime supporter of the Aspen Animal Shelter. He lives in the east end of Aspen with his wife, Anne, and their two daughters.
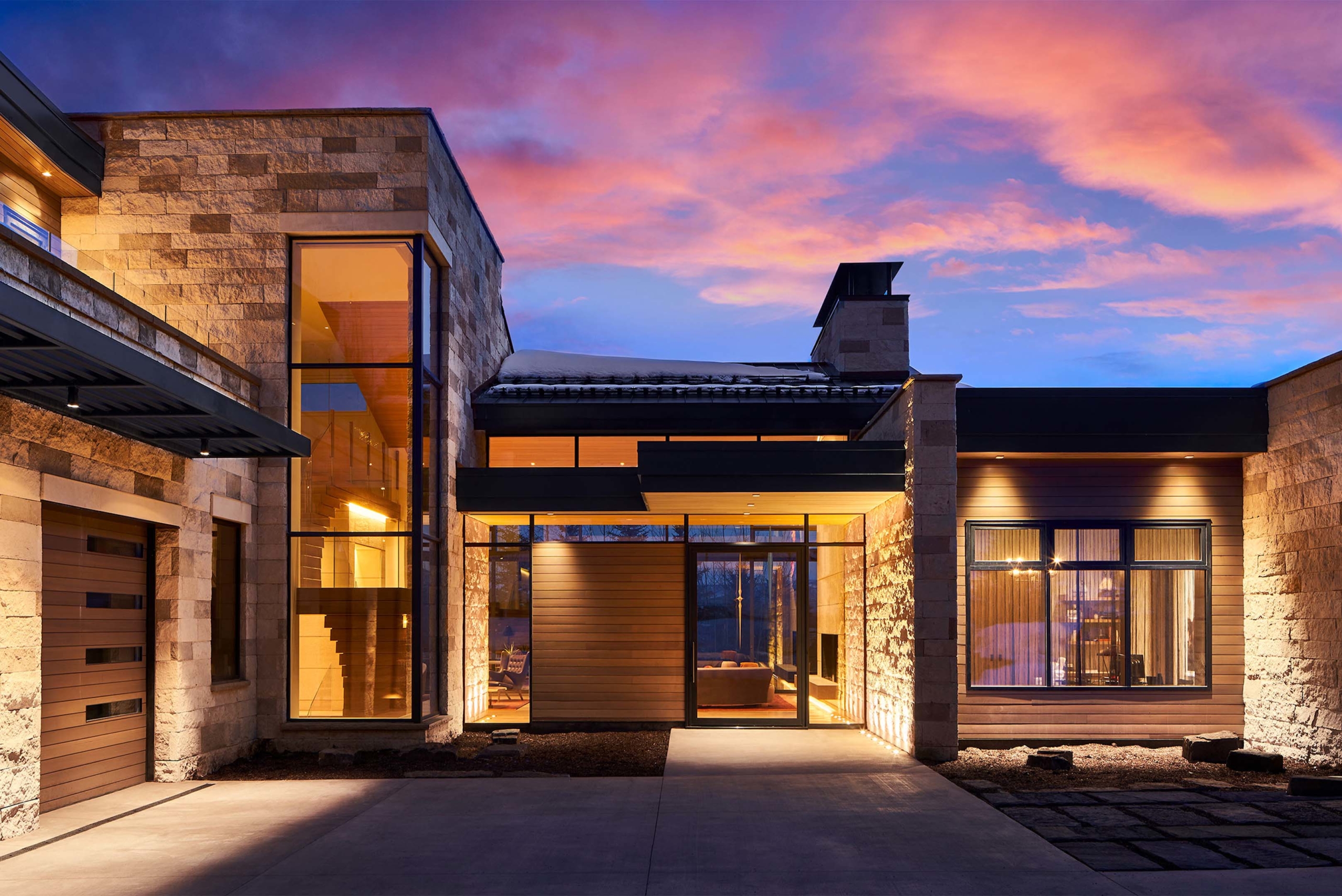
Interior Designer
Katy Allen, founder of Katy Allen Interior Design in Vail, Colorado, brings a lifelong passion for design rooted in her upbringing among real estate professionals in Vail. Inspired by the diverse styles she encountered growing up, Katy pursued a degree in Interior Design and returned to Vail to launch her firm in 2002.
Her approach focuses on creating authentic, functional spaces that reflect her clients’ unique stories and lifestyles. Known for her attention to texture, scale, and an indoor-outdoor aesthetic, Katy designs relaxed, eclectic spaces that feel personal and timeless..
ASPEN
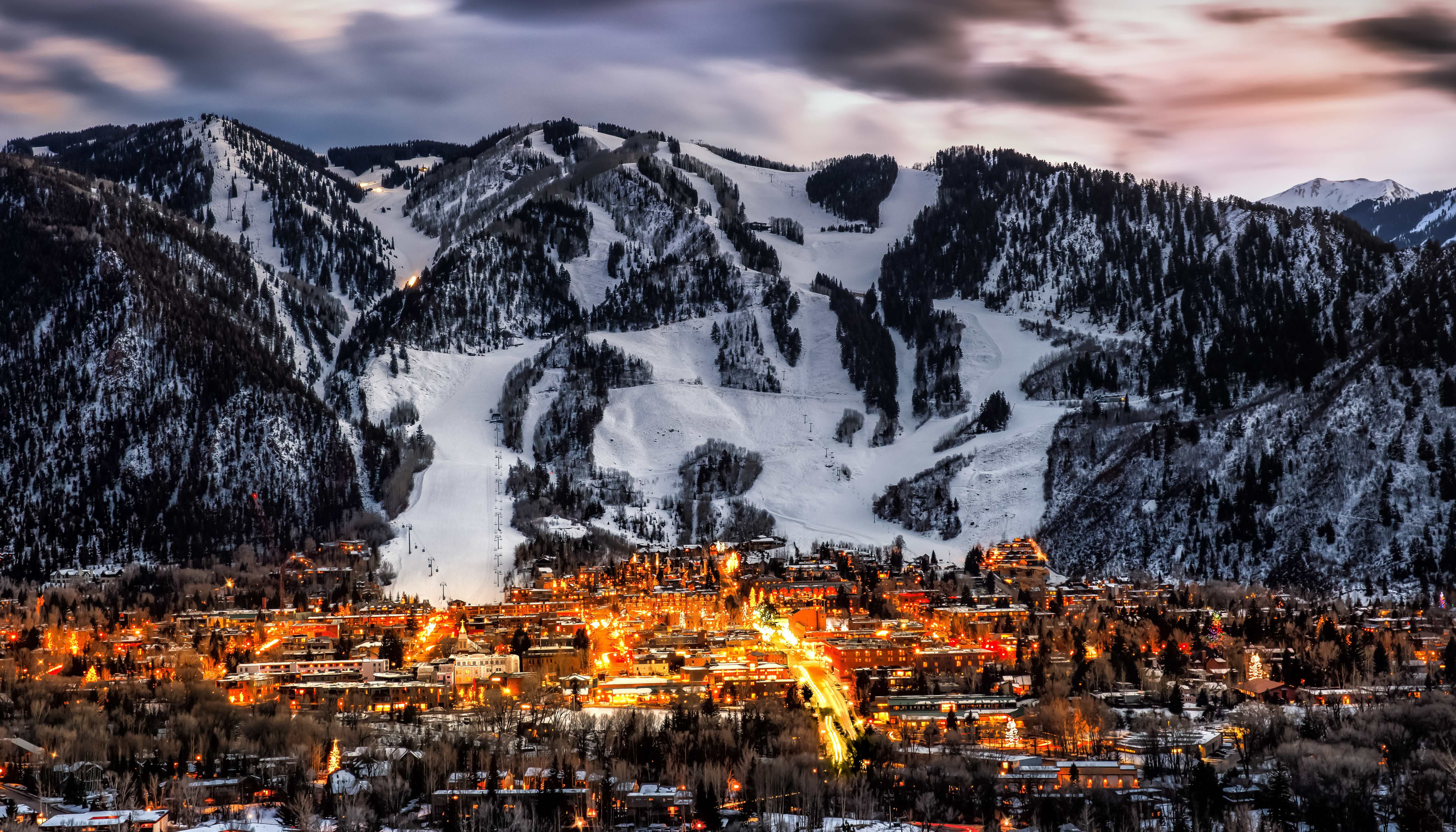
Aspen Highlights
Central Core Neighborhood Highlights:
- A Unique Blend of Small-Town Charm and Urban Lifestyle
- Combines small-town vibes with a cosmopolitan atmosphere
- Features a mix of historic and modern architectural gems
Renowned Features:
- Offers breathtaking views of Aspen Mountain, Red Mountain, Independence Pass, and Roaring Fork Valley
- Proximity to world-class destinations, premier shopping and gourmet dining
- Lively atmosphere in a stunning alpine setting
Lifestyle Benefits:
- Prime Location: Easy access to dining, shopping, nightlife, and outdoor recreation
- Combines peace and exclusivity with the convenience of modern amenities.
- Vibrant, friendly community with hospitable locals
Dining, Shopping, and Entertainment:
- From luxury designer brands like Gucci, Prada, and Chanel to small boutiques on Galena Street and Monarch Street, Aspen has no shortage of shopping.
- Favorite dining options include Matsuhisa, White House Tavern, Meat & Cheese, Duemani, Catch Steak and more
- For cultural experiences, visit the Aspen Art Museum for global masterpieces and year-round events
- Famous artists frequent Belly Up, Wheeler Opera House
Annual Favorites:
- Aspen Film Fest, Winter X-Games, Food & Wine Classic, Theatre Aspen Summer Series, Jazz Aspen Snowmass Labor Day Experience, Aspen Ideas, Wintersköl
Map
Confirm your time
Fill in your details and we will contact you to confirm a time.
Contact Form
Welcome to our open house!
We encourage you to take a few seconds to fill out your information so we can send you exclusive updates for this listing!
